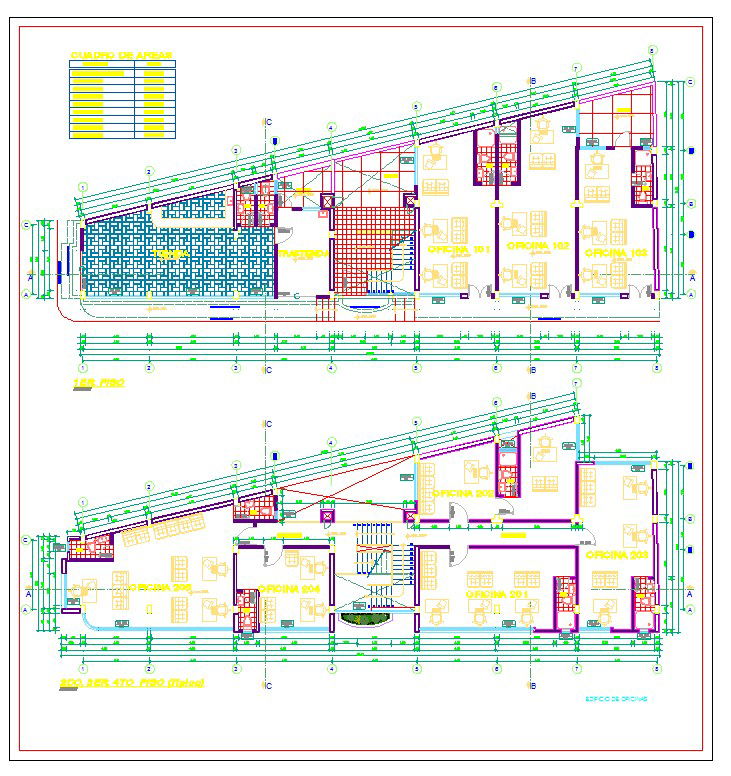Commercial Office
Description
Commercial Office dwg file.
Find here layout plan by design and also along of furniture detail and office equipment.
File Type:
DWG
File Size:
640 KB
Category::
Interior Design
Sub Category::
Corporate Office Interior
type:
Free
Uploaded by:
K.H.J
Jani
