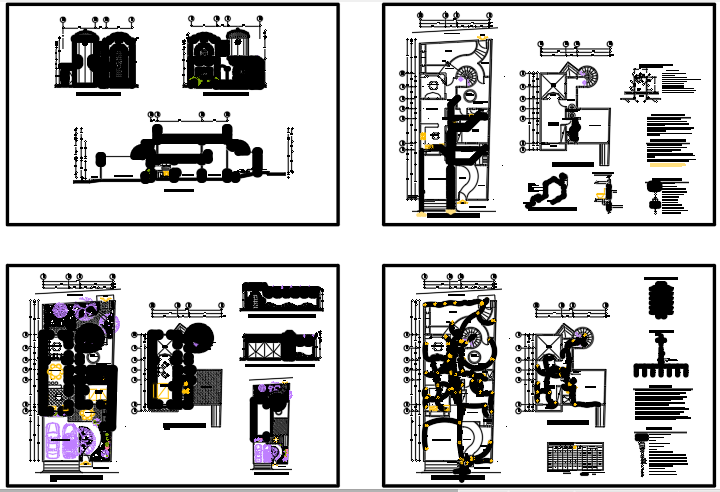2 level traditional style - one family housing
Description
Here is the autocad dwg of one family housing consisting of civil plan of the area,proposed layout,furniture layout of the house,facade design elevation of the house and sectional elevation of the house.
Uploaded by:
