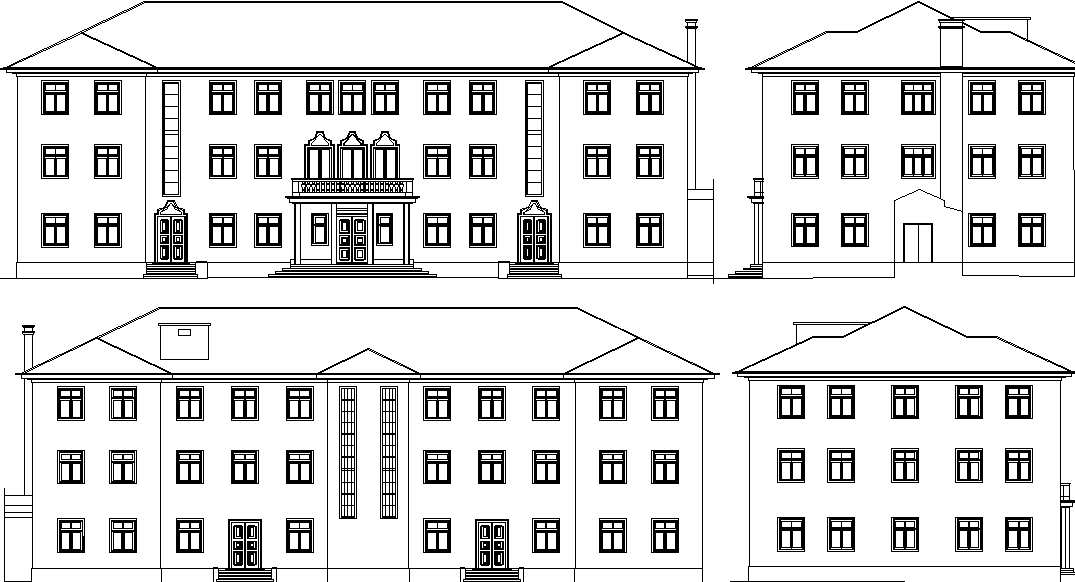Clinicial hospital dwg file
Description
Clinicial hospital dwg file, layout plan of the hospital, where there is separate cabins and rooms with single beds, waiting area with couches, cafeteria with tables and chairs, elevation of the hospital with flooring details of the hospital
Uploaded by:
Priyanka
Patel
