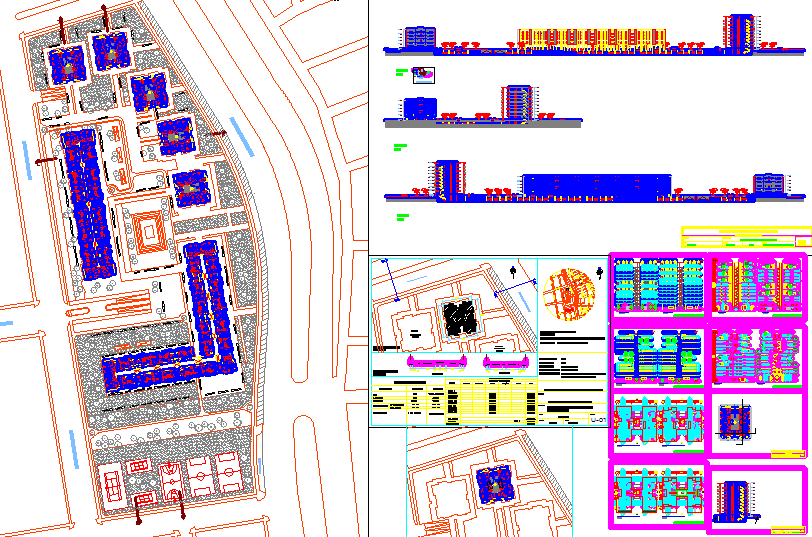Multifamily Residency
Description
Multifamily Residency dwg file.
Layout design of town plan, section plan, elevation design, construction plan on civil level, furniture detail along of door and window install and much more detailing in this cad file about residency project
Uploaded by:
K.H.J
Jani
