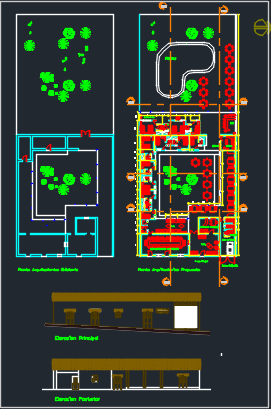Hotel and meeting center dwg file
Description
Hotel and meeting center dwg file, layout plan of hotel and meeting center, consists elevation of hotel and meeting center, rooms, hall, banquet, swimming pool in hotel,ac , luxury etc
Uploaded by:
Priyanka
Patel
