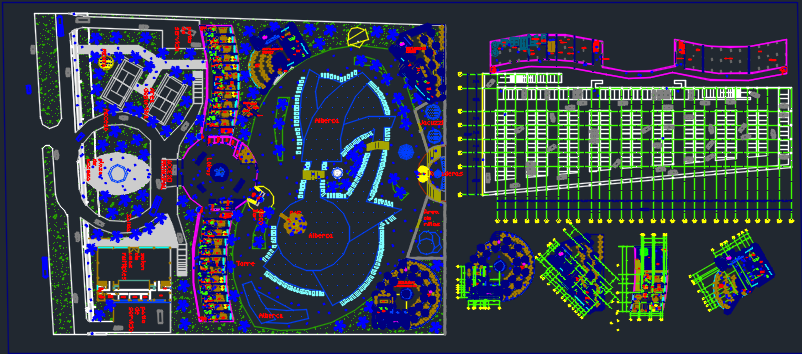Hotel great tourism dwg file
Description
Hotel great tourism dwg file, a lavish and luxurious hotel design, great place for tourism, pools, rooms, beautiful garden, luxurious dining, club house, party area, pub , disc etc
Uploaded by:
Priyanka
Patel
