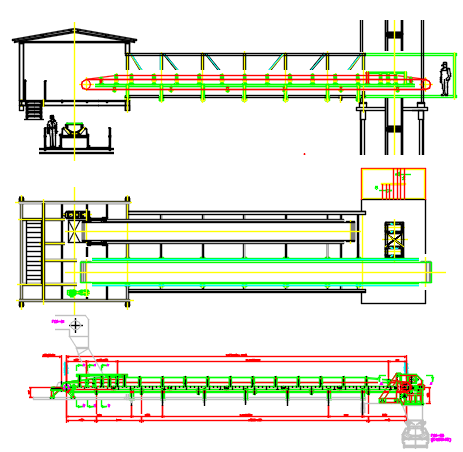sectional details dwg file
Description
sectional details dwg file, this project contains sectional details of the house, floor , plinth level details
File Type:
DWG
File Size:
600 KB
Category::
Structure
Sub Category::
Section Plan CAD Blocks & DWG Drawing Models
type:
Free
Uploaded by:
Priyanka
Patel
