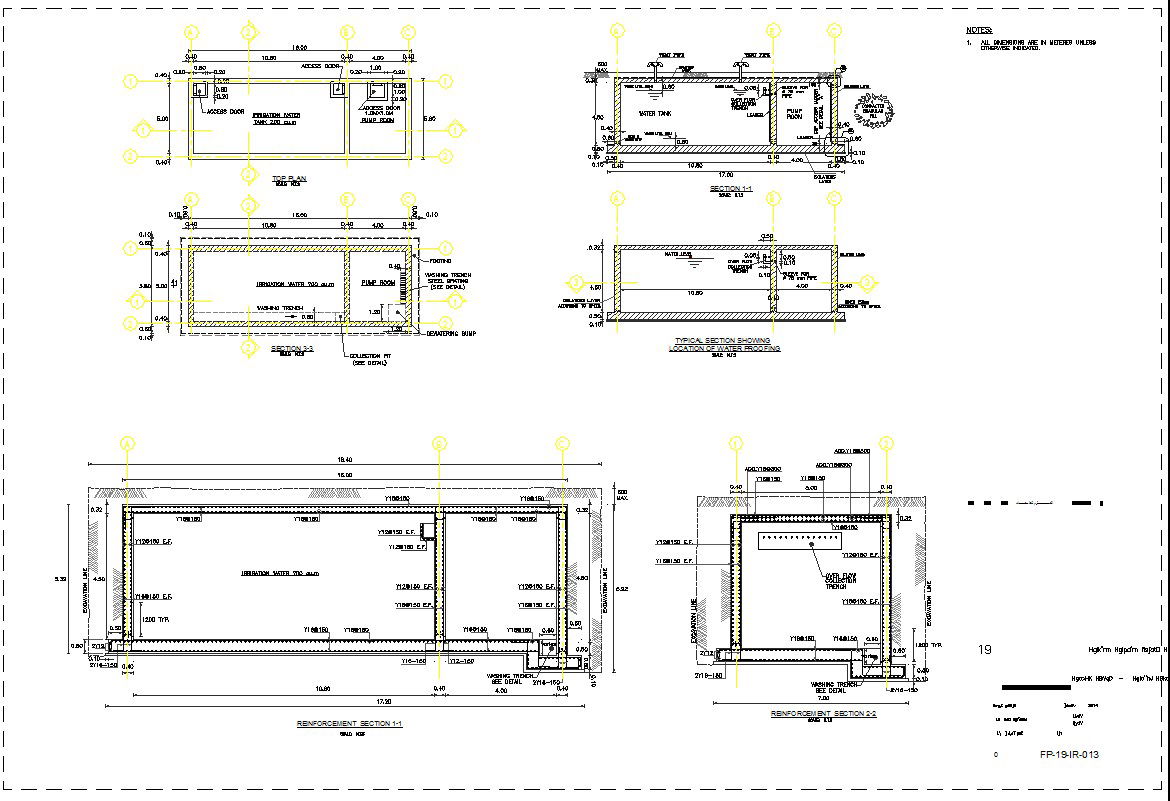water tank detail
Description
General Construction Lay-out, Over flow connection pipe, collection pit, washing strench, access door, water supply connection etc.
File Type:
DWG
File Size:
643 KB
Category::
Structure
Sub Category::
Section Plan CAD Blocks & DWG Drawing Models
type:
Gold

Uploaded by:
Liam
White
