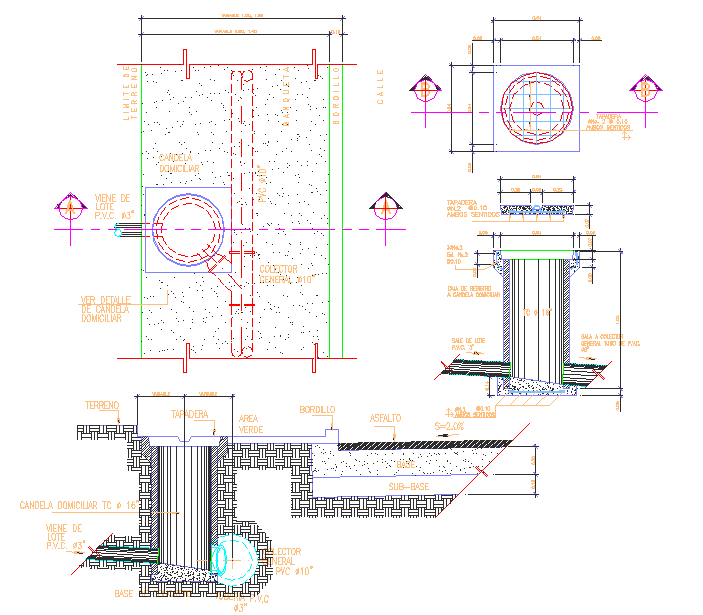Drainage Connection Design
Description
This Drainage Connection Design Draw In autocad format. Drainage Connection Design DWG File, Drainage Connection Design Detail.
File Type:
DWG
File Size:
142 KB
Category::
Structure
Sub Category::
Section Plan CAD Blocks & DWG Drawing Models
type:
Gold

Uploaded by:
john
kelly

