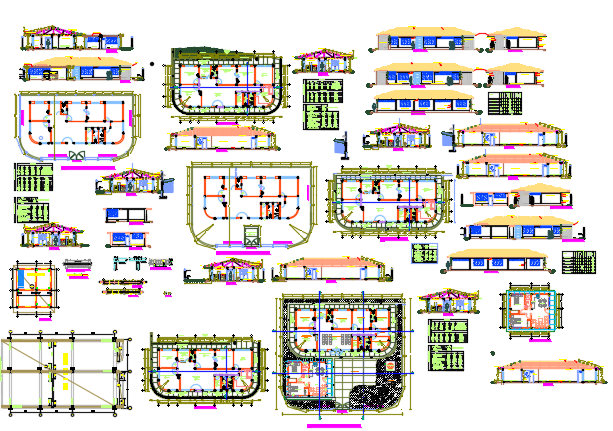Architecture Health post
Description
Architecture Health post Layout plan Dwg file. The architecture layout plan of Reuse,Warehouse,Treatment,Nurses,Central, Procedures,Office,Proctologist,Pulmonary structure plan of Hospital Project.
Uploaded by:
viddhi
chajjed

