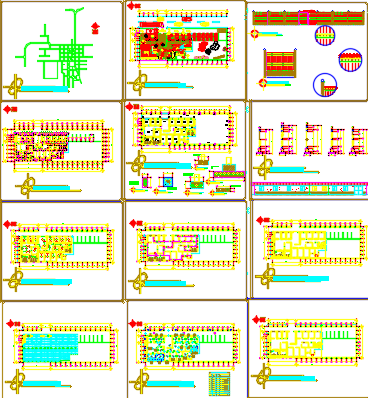Clinic Health Center
Description
Clinic Health Center Layout plan Dwg file. The architecture layout plan, structure plan and construction plan and elevation design of Clinic Health Center Project. Find here layout plan of Clinic Health Center along of furniture detail.
Uploaded by:
viddhi
chajjed

