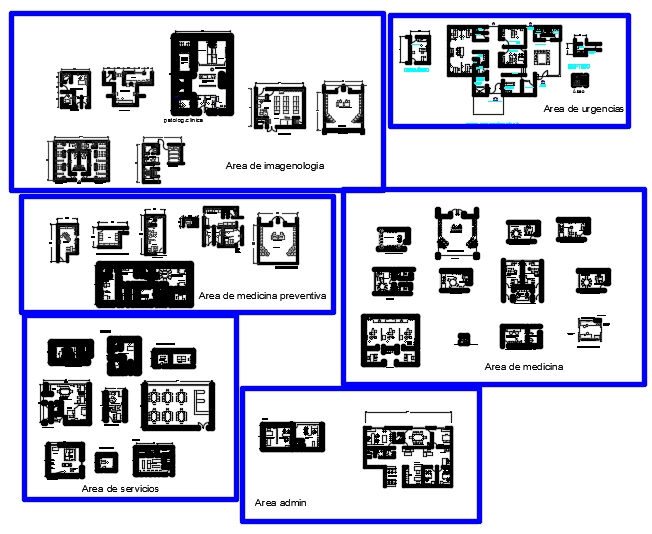Areas of Family Medicineunit
Description
Areas of Family Medicineunit Layout plan Dwg file.Layout plan include furniture detailing, construction roof plan, section plan and elevation design of Areas of Family Medicineunit project.
Uploaded by:
viddhi
chajjed
