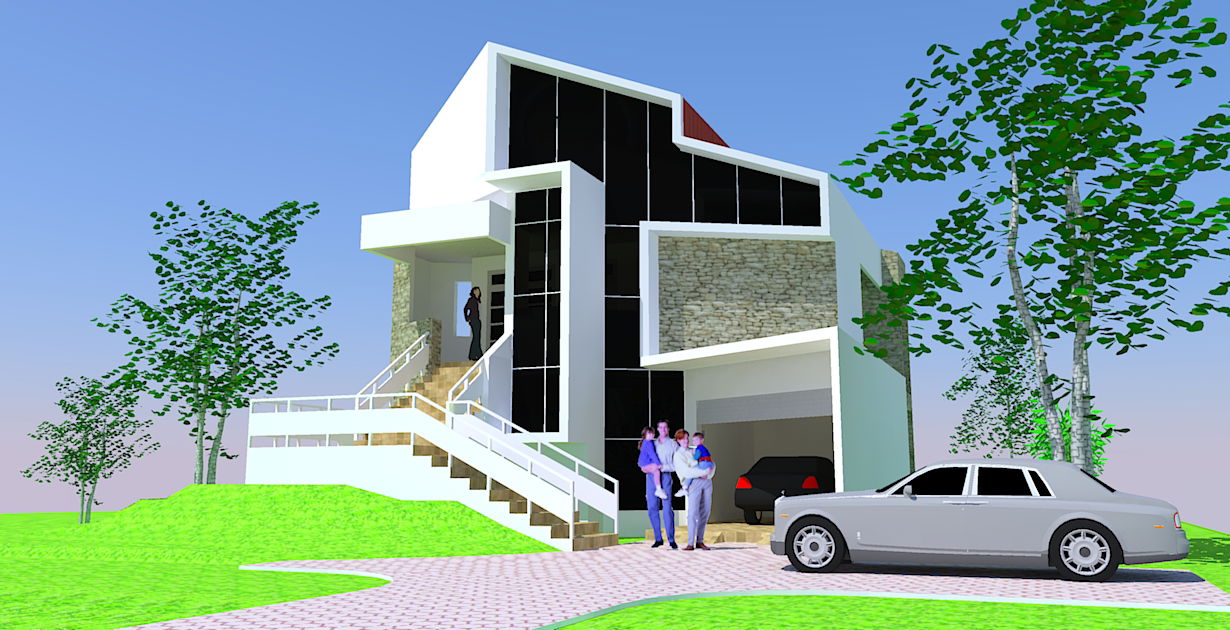MODEL RUMAH TEMPAT TINGGAL Type PS-10
Description
Gambar Model (tiga dimensi) ini dalam format file Google SketchUp (skp) dapat dilihat dan putar dari segala arah dan dapat di-edit dan dicetak, lihat video animasinya di halaman youtub klik : https://www.youtube.com/watch?v=A4kEooF3oBM

Uploaded by:
Zulfikri
Kamin
