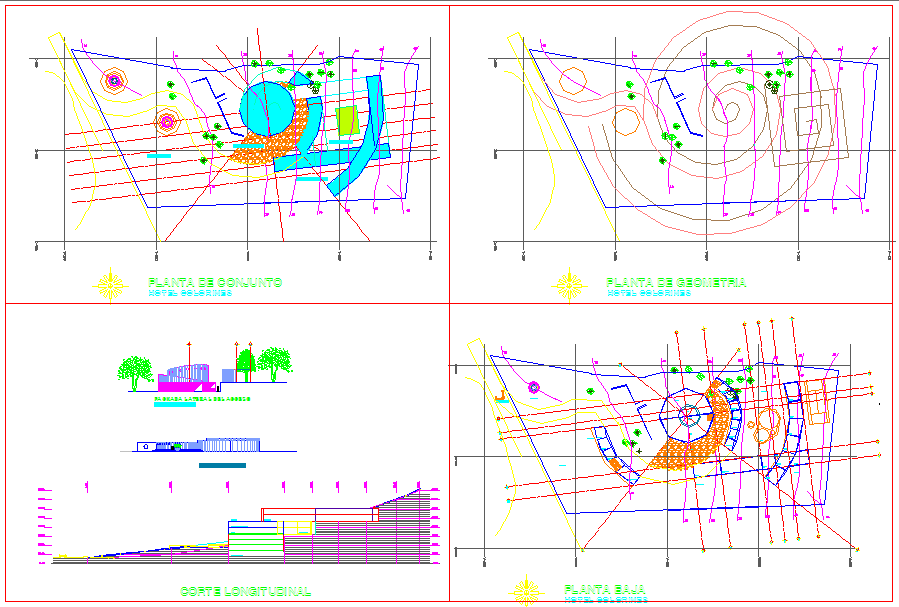Plan drawing of hotel
Description
Plan drawing of hotel dwg file with geometric view of hotel area,walking way,lobby,
cabin,reception,bar,tree view,private and public zone,restaurant,rooms,in-out way in plan drawing of hotel.

Uploaded by:
Liam
White
