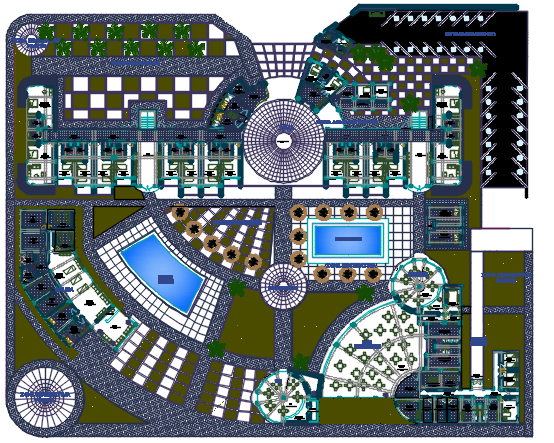beach restaurant dwg file
Description
beach restaurant dwg file, layout plan of a big hotel, elevation design of hotel, posh hotel design , spacious concept of restaurant , complete top view of the beach and the restaurant
Uploaded by:
Priyanka
Patel
