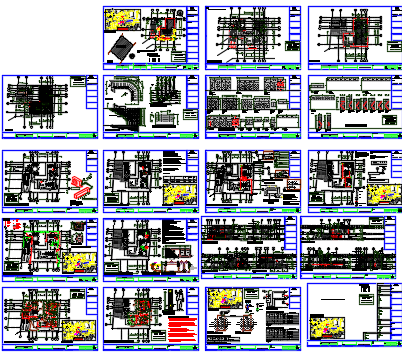Rsidential Building
Description
Rsidential Building layout plan Dwg file. The architecture layout plan of all level floor along of furniture detailing, section plan, construction plan, structure plan and elevation design of Rsidential Building
Uploaded by:
viddhi
chajjed

