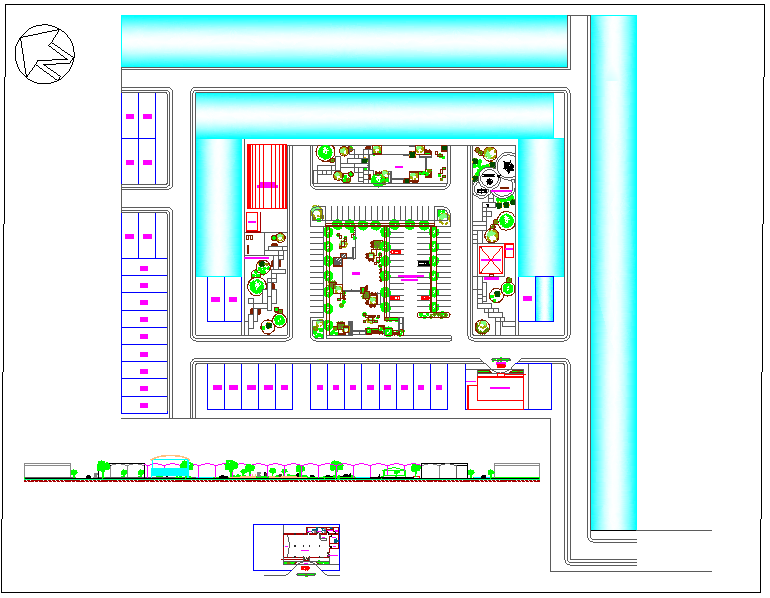Hotel Design and lay-out detail
Description
Hotel Design and lay-out detail dwg file with in-out way,parking way,garden view,plan ,elevation,washing area,office,plaza,seating area with benches,room.flooring and terrace view in plan and elevation.

Uploaded by:
Liam
White

