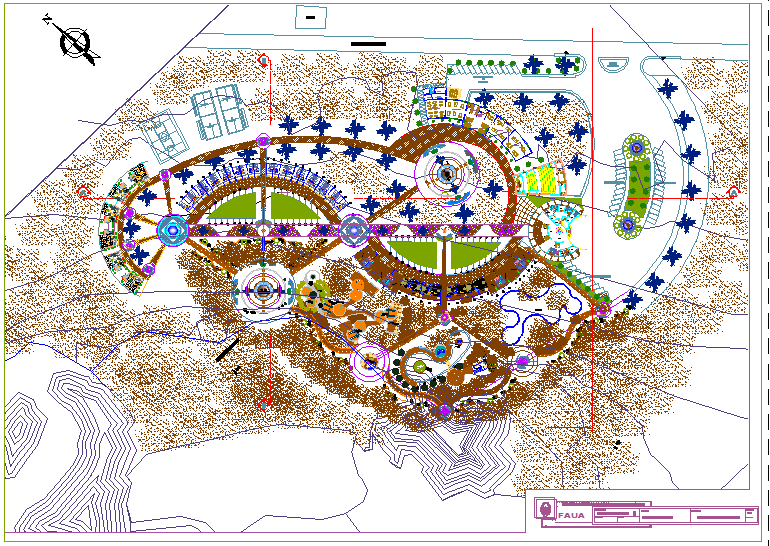Landscape view of hotel
Description
Landscape view of hotel dwg file with entry way,garden view,reception,kitchen,wash-
ing area,admin office,table view,walking way,deposit counter,plaza,bedroom,cafe area,
circle on walking way.

Uploaded by:
Liam
White
