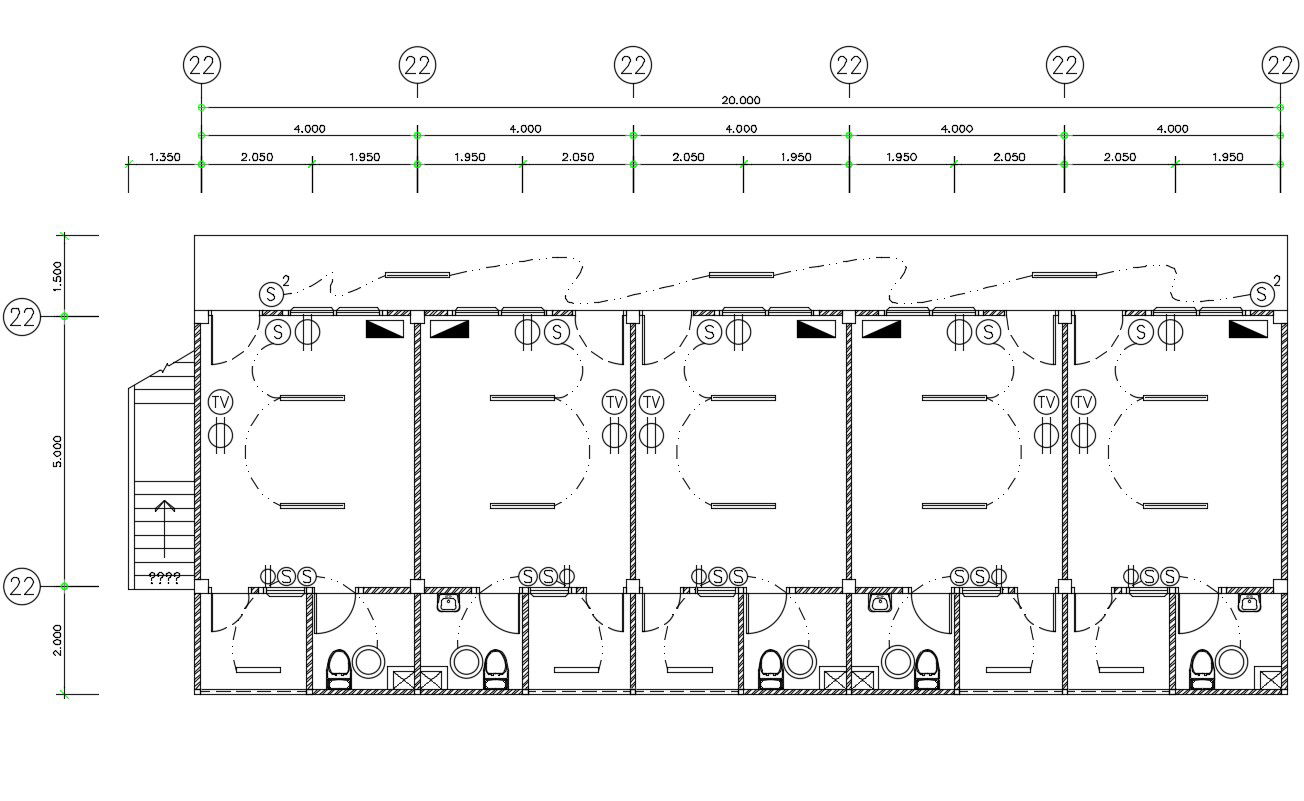Hotel Room Electrical Layout DWG Download
Description
Hotel Room Electrical Layout DWG Download; the ceiling electrical layout plan hotel rooms in AutoCAD format. download free CAD drawing of an electrical ceiling plan to collect the idea for reference.
Uploaded by:
