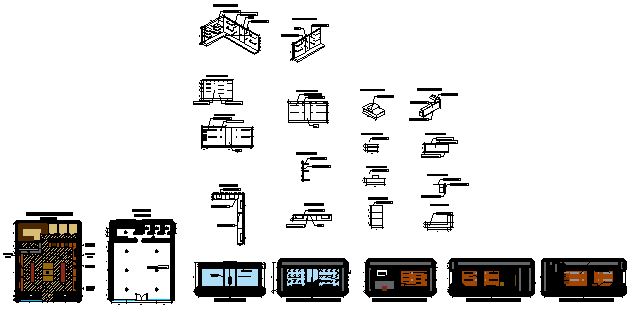Ware house for women's wear design drawing
Description
Here the Ware house for women's wear design drawing with plan design drawing, front elevation design drawing,inner side elevation design drawing and isometric design drawing in this auto cad file.
Uploaded by:
zalak
prajapati

