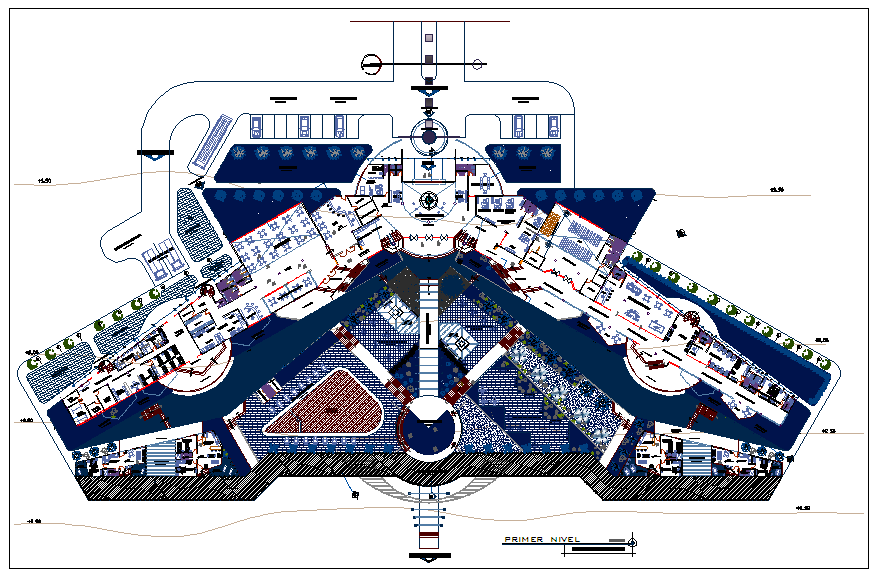Landscape view of hotel
Description
Landscape view of hotel dwg file with in-out way,parking view,walking way,garden,hall,
washing room,kitchen,bedroom,main trailer,pool,plaza,table view,bedroom,interior
trailer,reception,bar,internet room,washing area,walking way.

Uploaded by:
Liam
White
