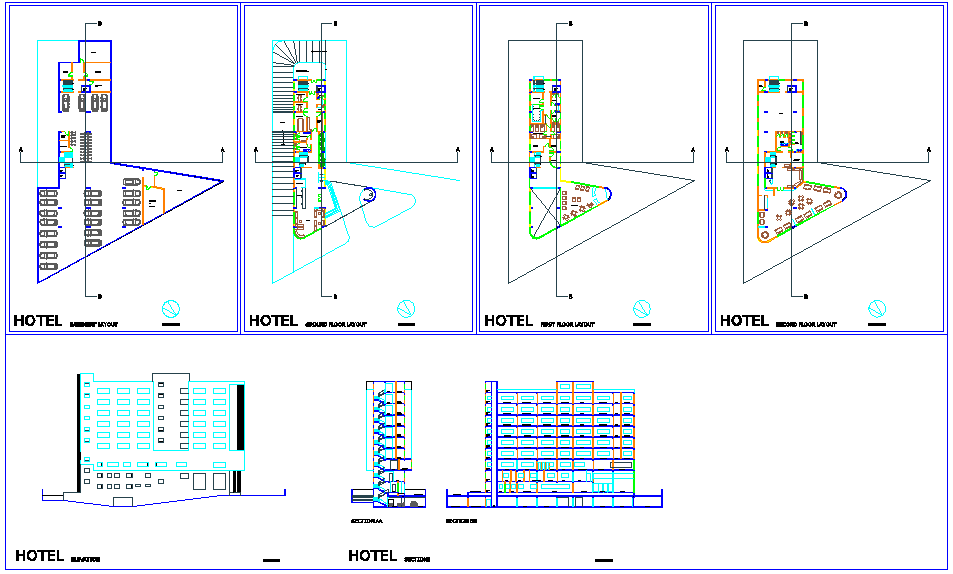Floor design of hotel
Description
Floor design of hotel dwg file with basement plan,ground floor,first and second floor with elevation,parking,admin office,washing area,toilet for men and women,reception,
kitchen,cafe area,gift shop,staff residence and table view.

Uploaded by:
Liam
White

