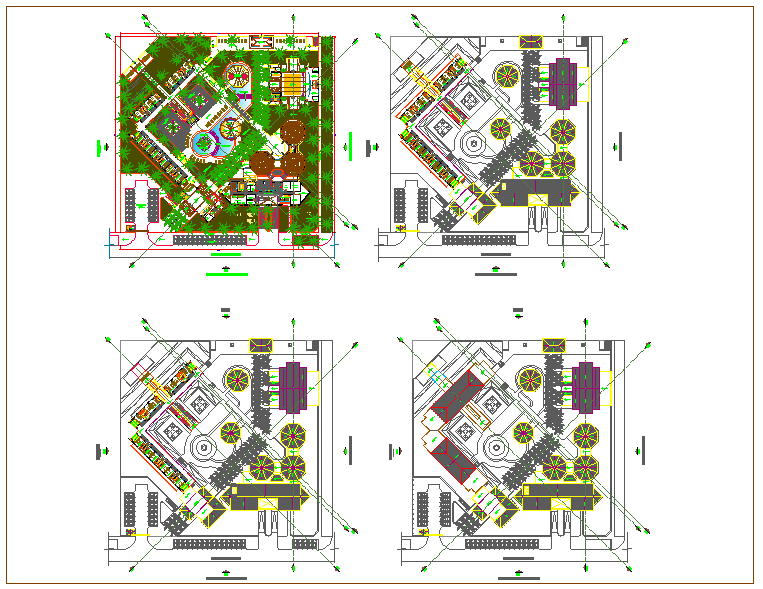Tourist place design
Description
Tourist place design dwg file with entry way,garden view,bed room,washing area,
walking way with mini square with stone flooring,pool,bar,restaurant,parking way,
lobby,table view,office,area distribution view.

Uploaded by:
Liam
White
