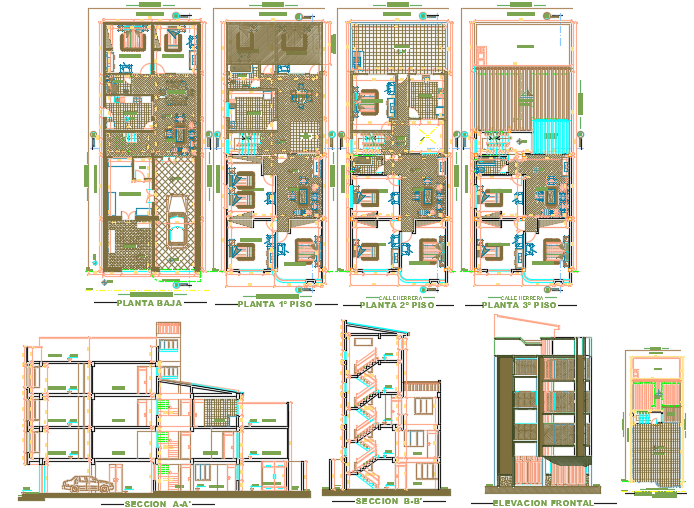Multi Family Housing
Description
Multi Family Housing Layout plan Dwg file.The architecture layout plan with map detailing Multi Family Housing plan ,
elevation of a Multi Family Housing,various building with various floors and its layout plan with furniture detailing..
Uploaded by:
viddhi
chajjed
