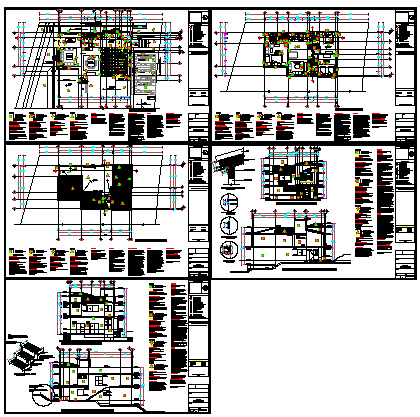Architectural Houses design drawing
Description
Here the Architectural Houses design drawing with proposed layout design drawing ground floor and first floor, center line design drawing, elevation and section design drawing, stair section design drawing in this auto cad file.
Uploaded by:
zalak
prajapati
