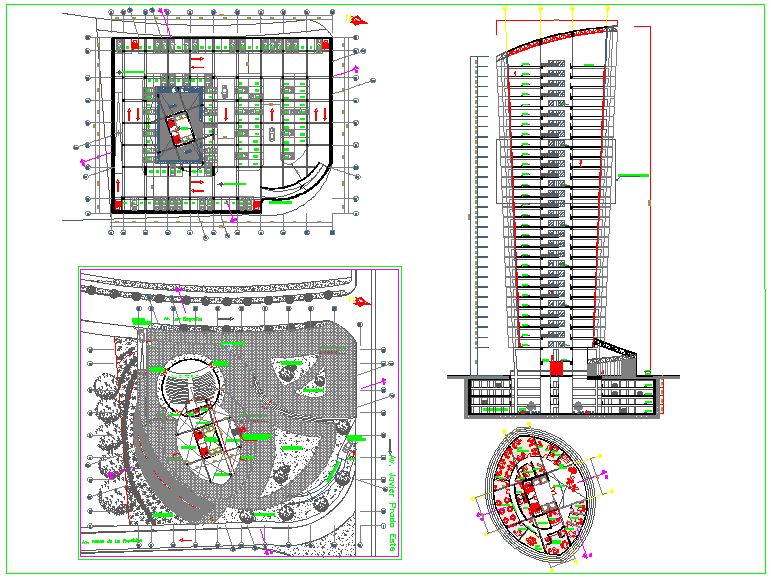High Rise Building Detail
Description
High Rise Building Detail dwg file with entry way,parking area,garden view flooring area with hexagonal pave block view,auditorium,seller area,secretary office,reception,
boardroom,washing area,manager room,lobby,floor view of building with terrace.

Uploaded by:
Liam
White
