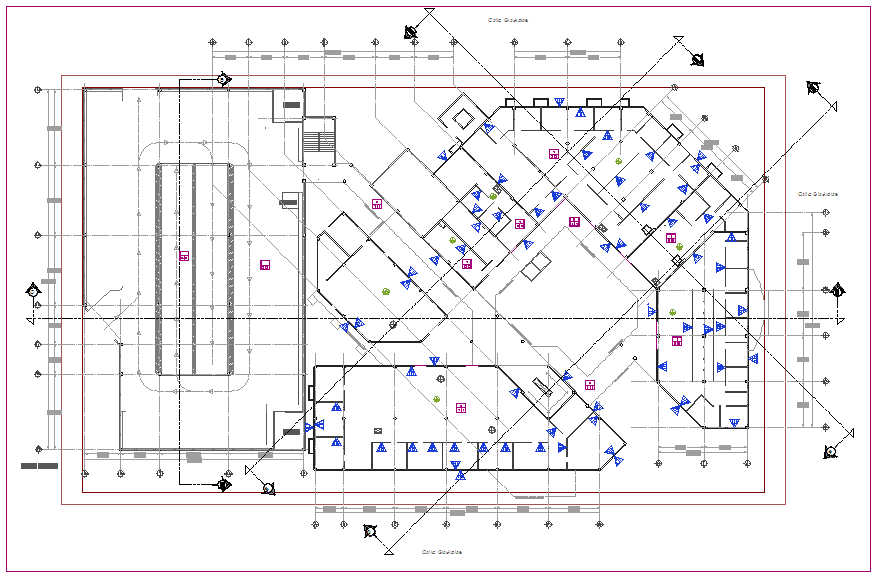City hall design
Description
City hall design dwg file with in-out way,elevator view,area distribution view,Gladiolas Street view,entry way,numbering of area.
File Type:
DWG
File Size:
14.8 MB
Category::
Urban Design
Sub Category::
Town Design And Planning
type:
Gold

Uploaded by:
Liam
White
