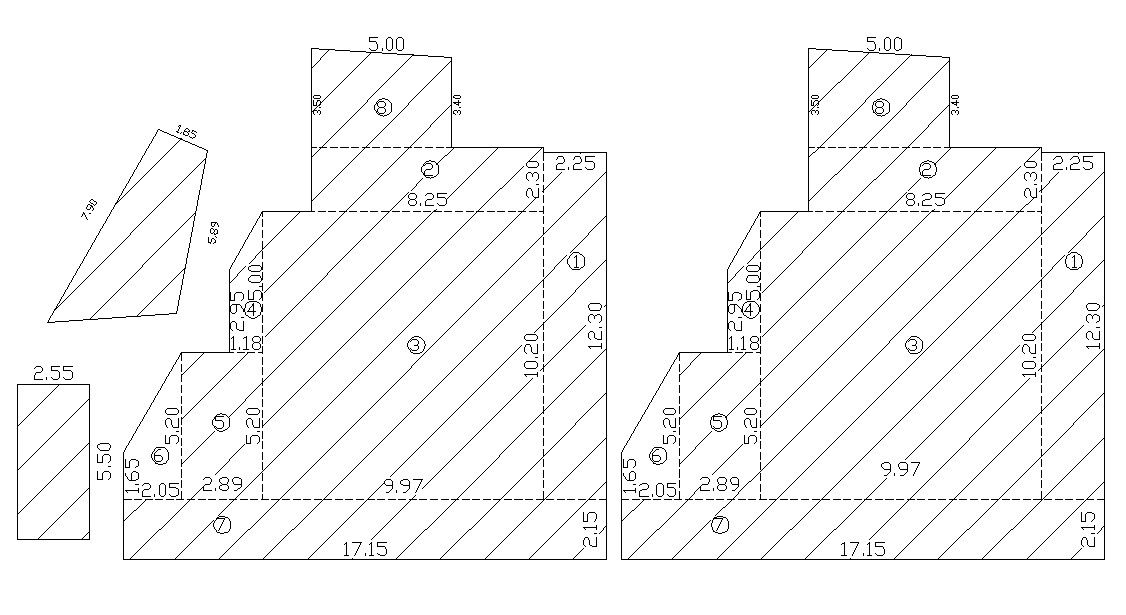Different Types OF Plots Demarcation Architectural Drawing
Description
this is the survey drawing of many plots and land demarcation design with peripheral dimension details some nos and much more other details related to and marking.
Uploaded by:
Rashmi
Solanki

