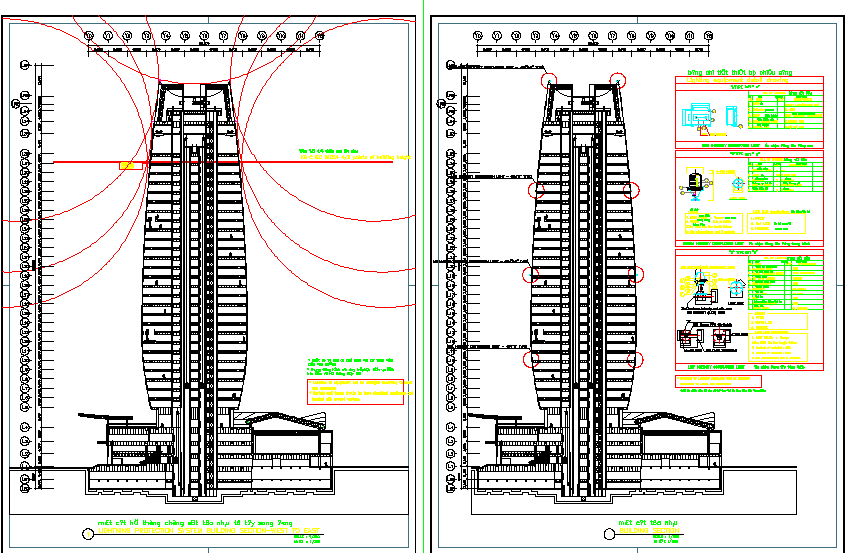Tallest Building Elevation Design
Description
Tallest Building Elevation Design dwg file.
The architecture section plan, construction guide plan and elevation design, this project constructed at Dubai by famous architecture..
Uploaded by:
K.H.J
Jani

