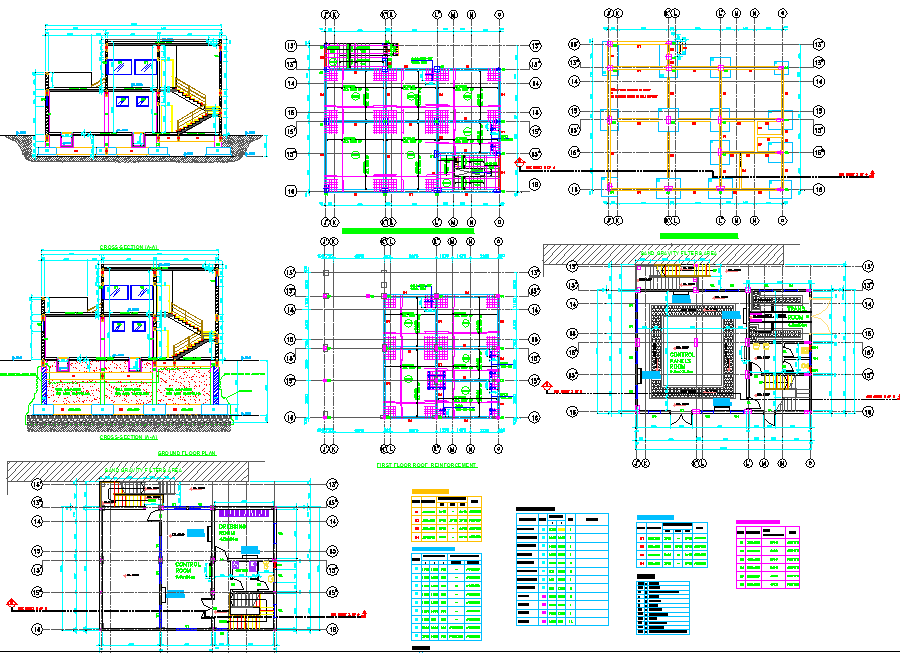Office Plan with Detailing
Description
Office Plan with Detailing dwg file.
The architecture layout plan, structure plan, section plan, construction plan, section plan, foundation plan and beam detailing.
File Type:
DWG
File Size:
974 KB
Category::
Interior Design
Sub Category::
Corporate Office Interior
type:
Gold
Uploaded by:
K.H.J
Jani
