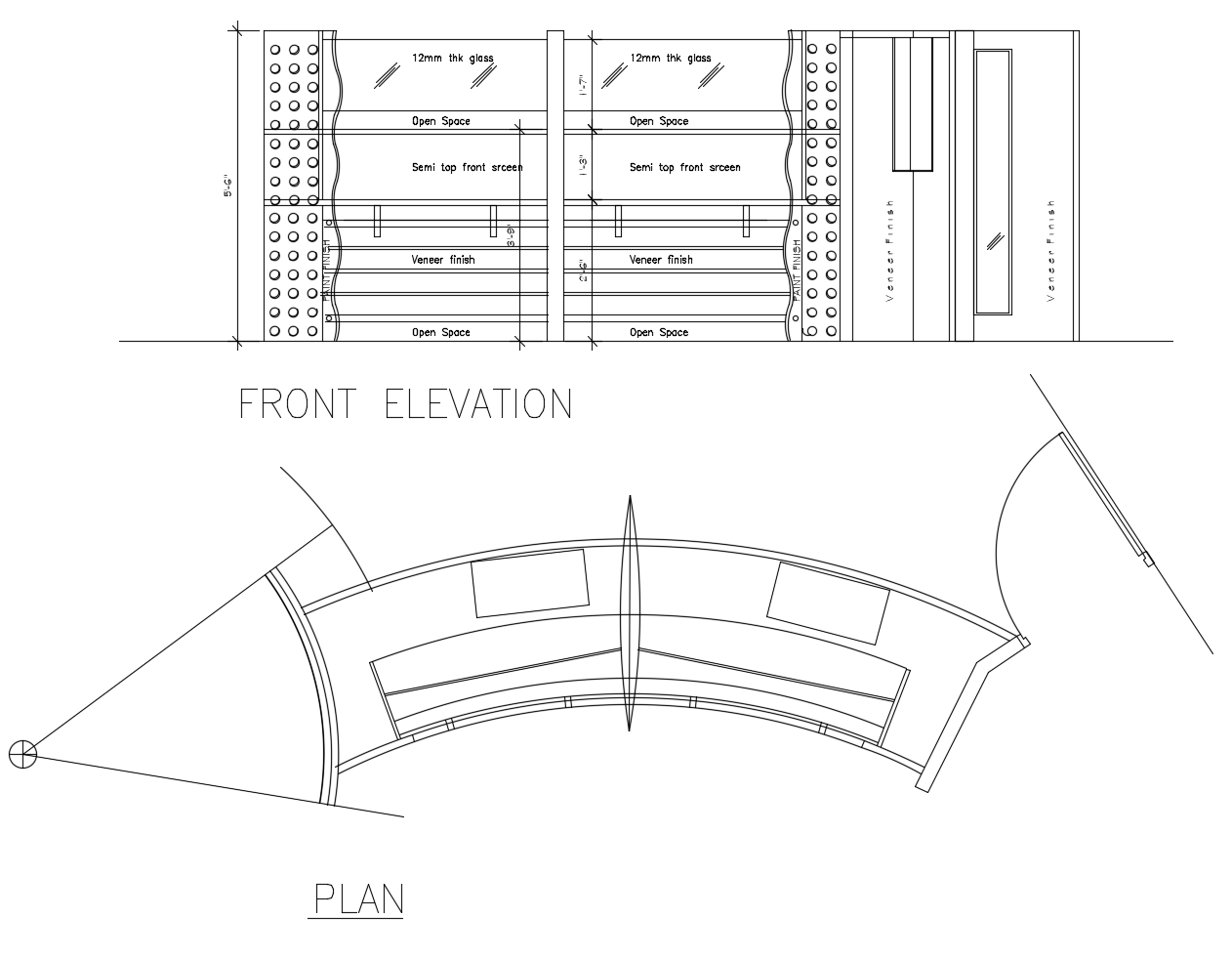Dwg file of reception table
Description
Dwg file of reception table it includes plan,section it also includes materials like wooden Patti,glass,veneer,etc
File Type:
DWG
File Size:
53 KB
Category::
Interior Design
Sub Category::
Corporate Office Interior
type:
Gold
Uploaded by:
K.H.J
Jani

