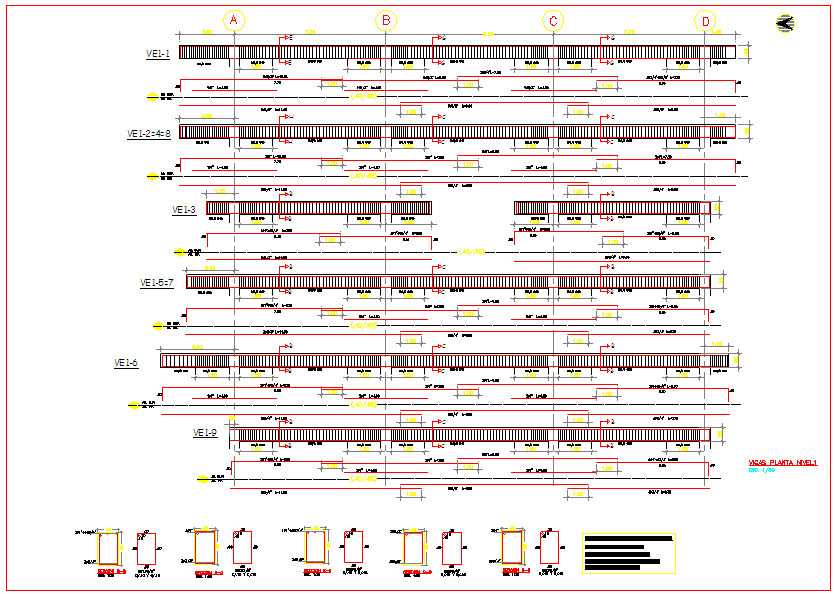Structure design with Sectional detail
Description
Structure design with Sectional detail dwg file with beam and column detail with
dimension of column and beam and sectional detail of beam and column.
File Type:
DWG
File Size:
13.7 MB
Category::
Structure
Sub Category::
Section Plan CAD Blocks & DWG Drawing Models
type:
Gold

Uploaded by:
Liam
White

