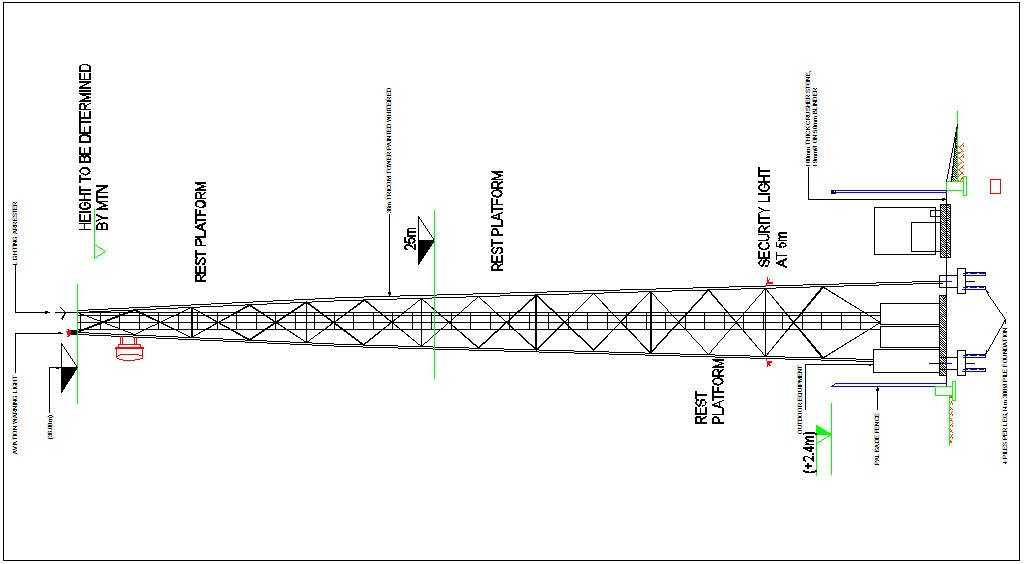Design of full tower block structure view
Description
Design of full tower block structure view dwg file with full tower block with view of height of tower,platform of tower,platform of rest and view of security tower with view of structural view of tower with foundation.

Uploaded by:
Liam
White

