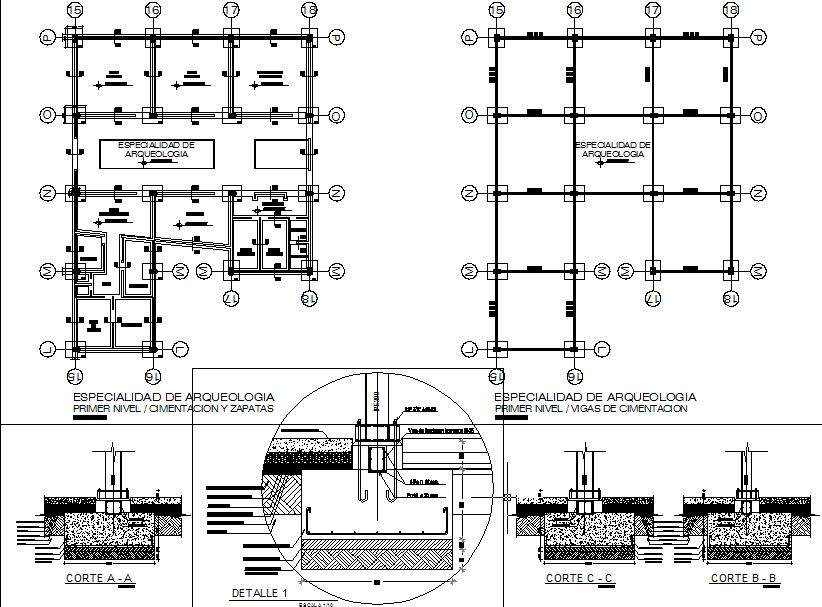structure detail plan of the building.
Description
structure detail plan of the building.detail plan with foundation, column, ground beam, blow up detail a.detail-b,detail-c, with dimensions, naming detail, bar diameter detail, center line, etc.
Uploaded by:

