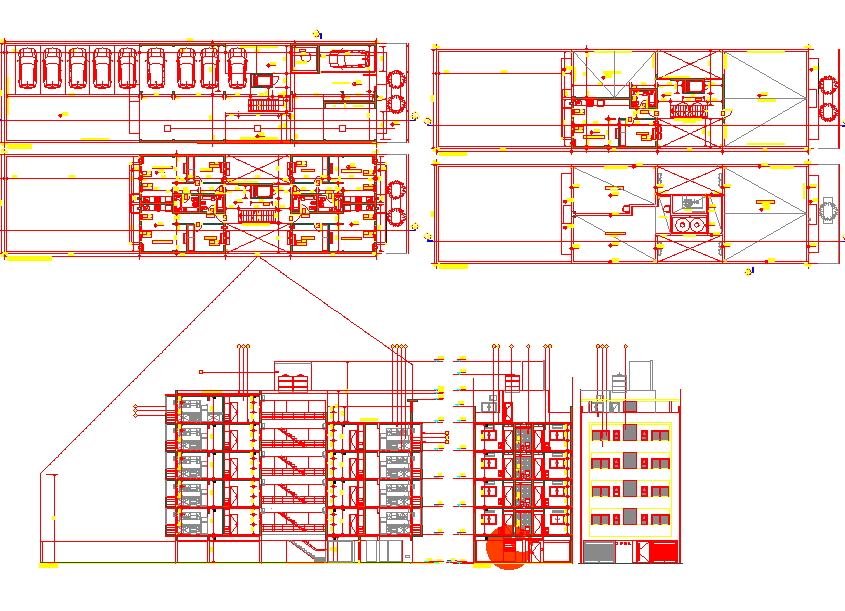Residence Apartment plan with Detailing
Description
Residence Apartment plan with Detailing dwg file.
The architecture layout plan of all floor level floor detail, section plan and elevation design of Residence Apartment project.
Uploaded by:
K.H.J
Jani
