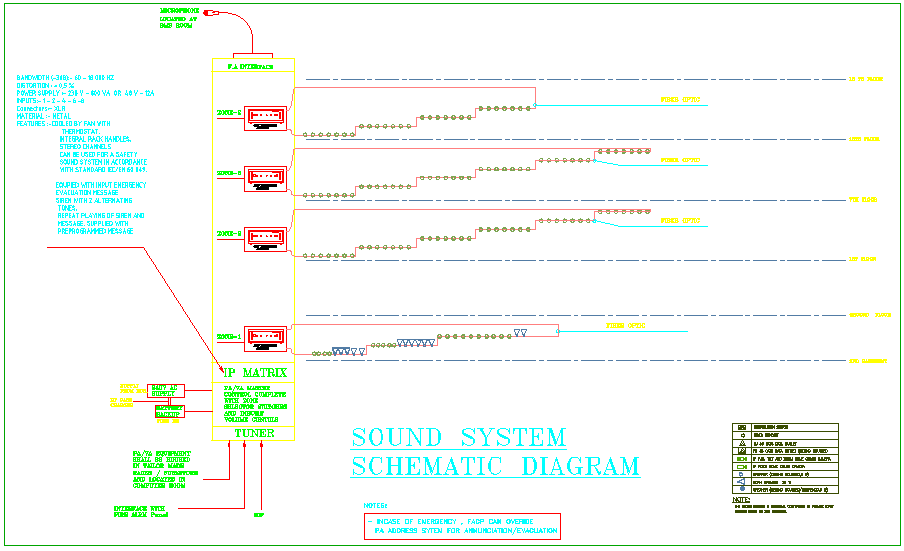Schematic diagram for sound system of tower
Description
Schematic diagram for sound system of tower dwg file with view of floor microphone
location,power supply and amplifier distribution view with speaker and necessary detail.
File Type:
DWG
File Size:
668 KB
Category::
Electrical
Sub Category::
Architecture Electrical Plans
type:
Gold

Uploaded by:
Liam
White

