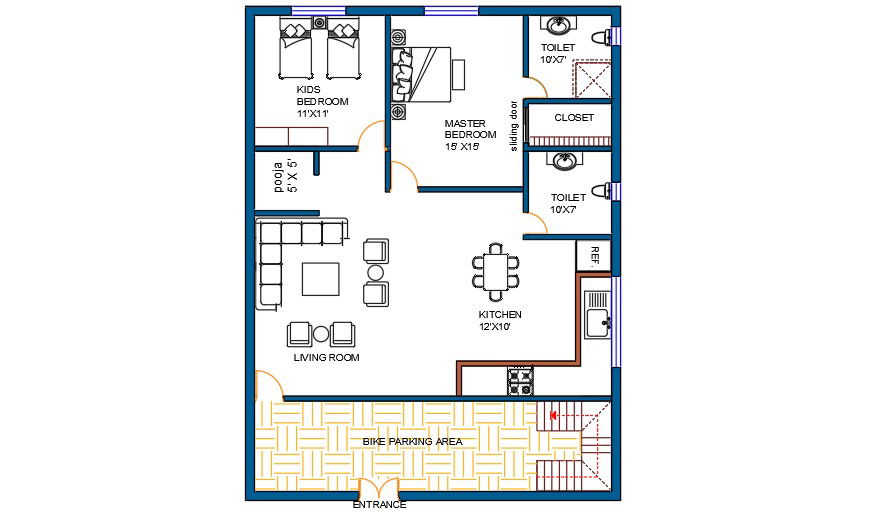2bhk plan with furniture layout
Description
This architecture AutoCAD 2d drawing include one master bedroom with attached bathroom, one kids room, living area, kitchen with dinning area, pooja room and also parking space. For more details download the file.
File Type:
DWG
File Size:
254 KB
Category::
Interior Design
Sub Category::
Bungalows Exterior And Interior Design
type:
Gold

Uploaded by:
Eiz
Luna
