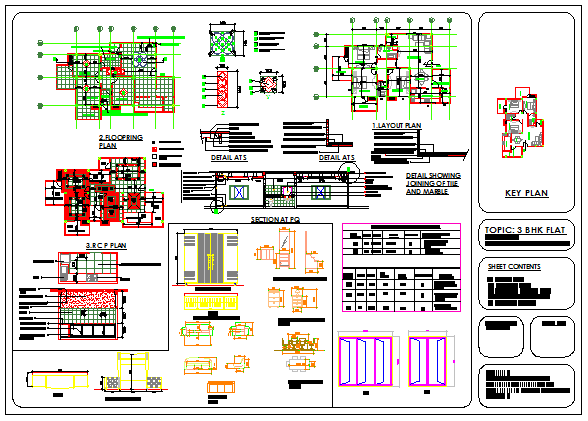Interior design drawing of 3BHK flat design drawing
Description
Here the Interior design drawing of 3BHK flat design drawing of Furniture design of living room bed design,sofa design,dining table design drawer and cupboard design drawing with plan section and elevation design, Proposed furniture layout of 3BHK flat, section drawing of joinery of Marble and tile section drawing and false ceiling design drawing in this auto cad file.
File Type:
DWG
File Size:
545 KB
Category::
Interior Design
Sub Category::
Bungalows Exterior And Interior Design
type:
Gold
Uploaded by:
zalak
prajapati
