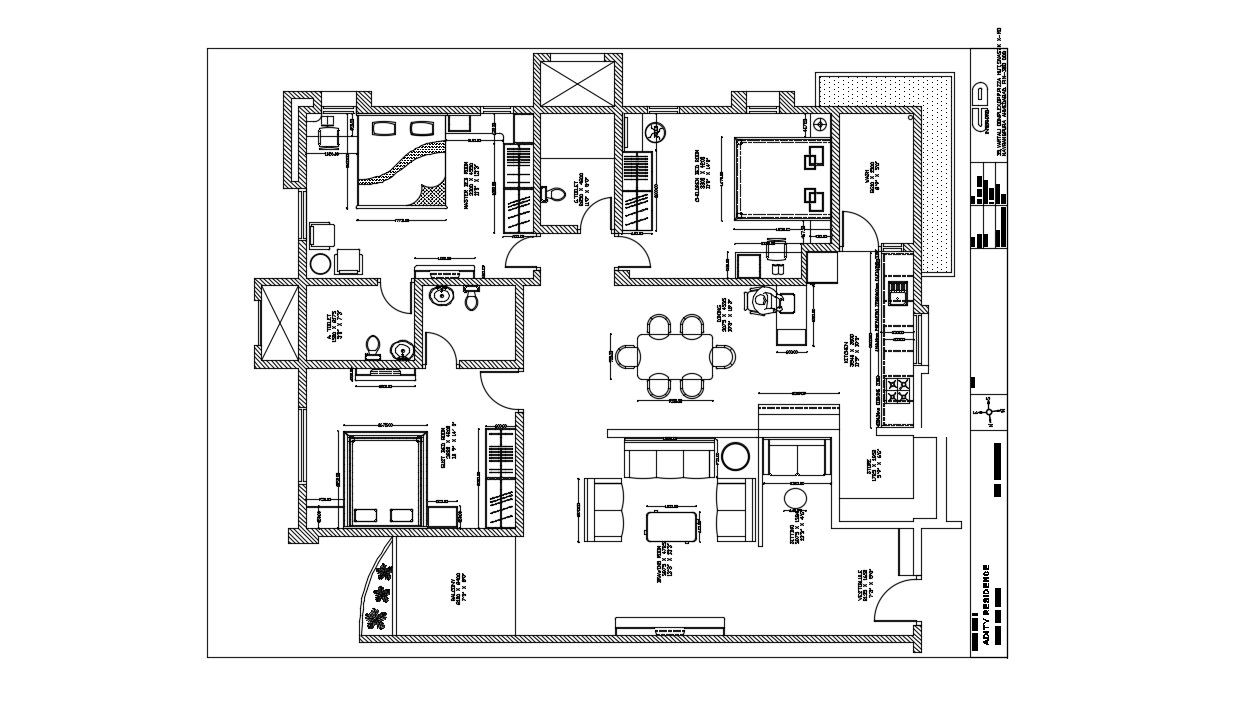3 bhk Home Design
Description
Layout plan design of residence furnished house design that shows floor level; details of the house with room details in house, room dimension details, floor level, and various other details of residence house.
File Type:
DWG
File Size:
164 KB
Category::
Interior Design
Sub Category::
Bungalows Exterior And Interior Design
type:
Gold

Uploaded by:
akansha
ghatge
