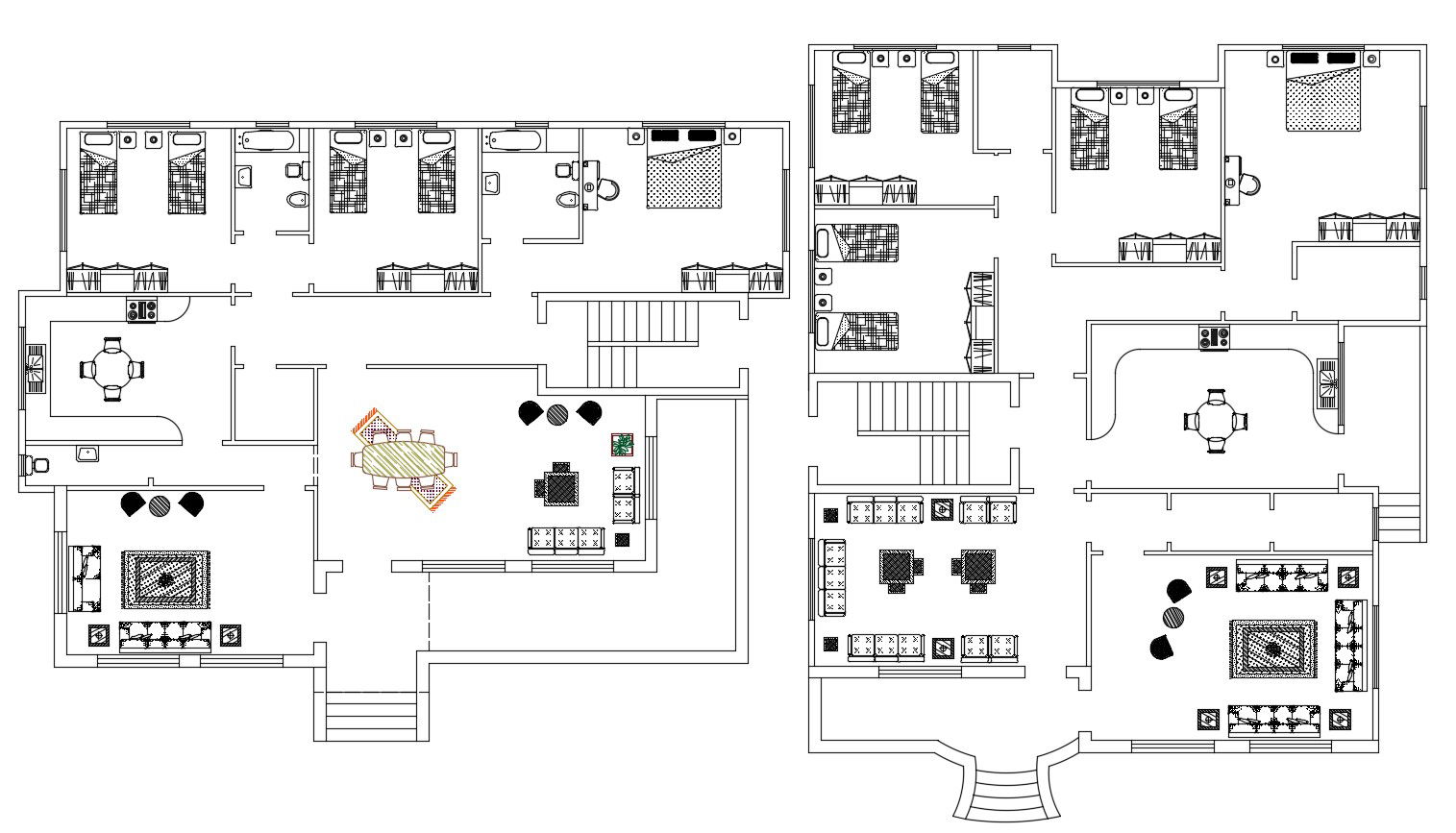House Furniture Layout Plan AutoCAD Drawing
Description
Architecture ground floor furniture layout plan includes all furniture blocks, bedrooms, kitchen, washroom, toilets, drawing room, living area, and garden. download this drawing and use it in a related project.
File Type:
Autocad
File Size:
665 KB
Category::
Interior Design
Sub Category::
Bungalows Exterior And Interior Design
type:
Gold
Uploaded by:

