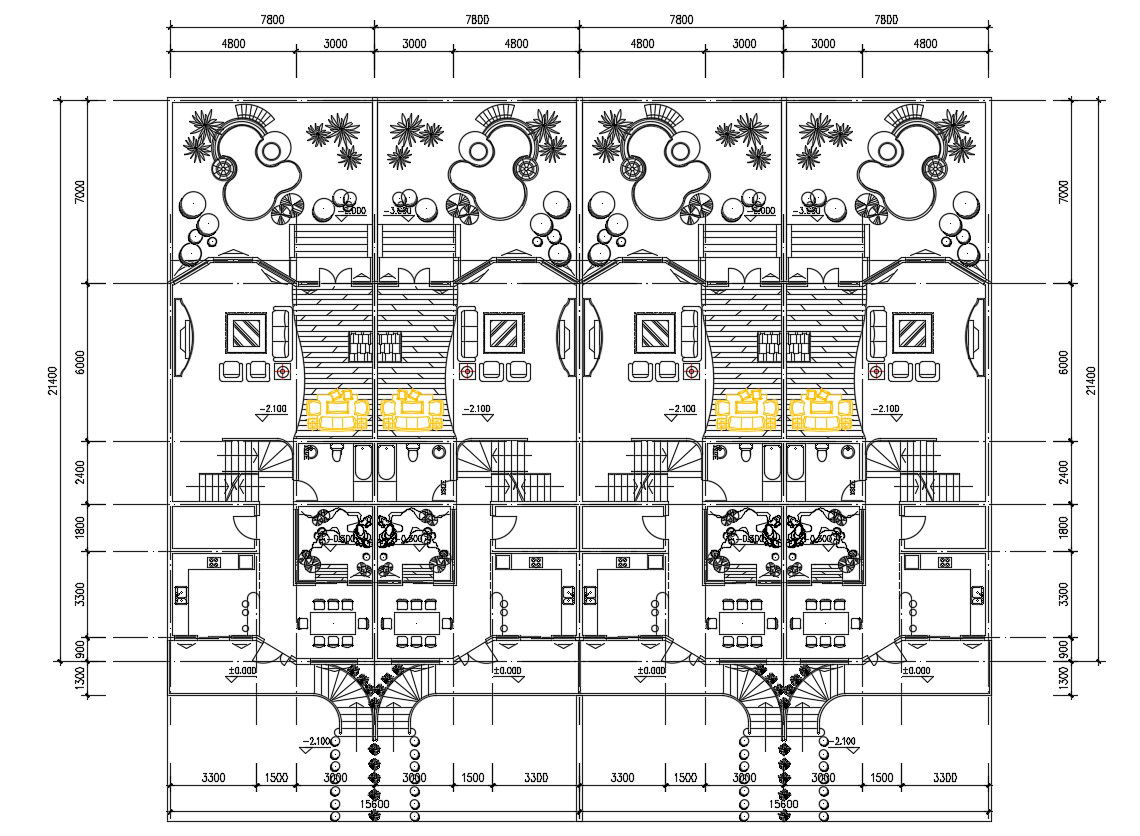Bungalow Ground Floor Plan CAD Drawing Download
Description
Residential Housing bungalow Ground floor plan design that shows furniture arrangement details in a bungalow along with landscaping details, room details of the house, dimension working set, and various other amenities details download CAD drawing.
File Type:
DWG
File Size:
654 KB
Category::
Interior Design
Sub Category::
Bungalows Exterior And Interior Design
type:
Gold

Uploaded by:
akansha
ghatge

