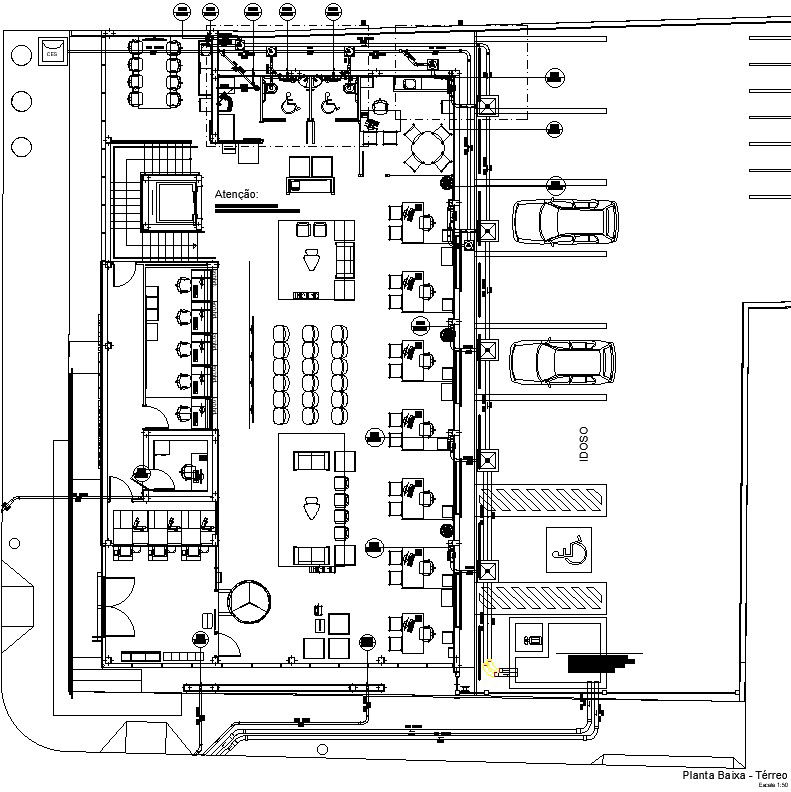Implementation and detailing of ground floor plan in AutoCAD, dwg file.
Description
This Architectural Drawing is AutoCAD, 2d drawing of Implementation and detailing of ground floor plan in AutoCAD, dwg file. Homeowners can learn all they need to know about the structure, layout, and other "bones" of a home from the floor plan. A floor plan can show homeowners the number of bedrooms and bathrooms the house contains as well as the size and location of these rooms in a way that images cannot.
File Type:
DWG
File Size:
8.5 MB
Category::
Interior Design
Sub Category::
Bungalows Exterior And Interior Design
type:
Gold

Uploaded by:
Eiz
Luna

