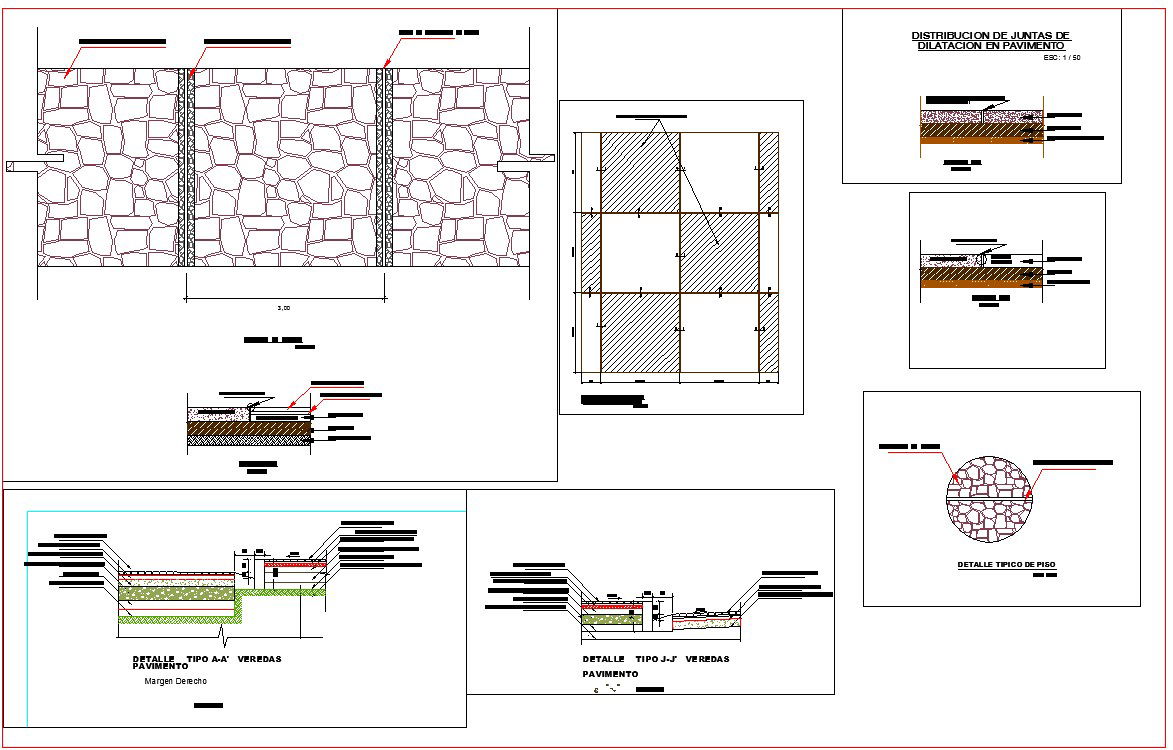Detail of ss square interiors panel detail
Description
Detail of ss square interiors panel detail. Include of elevations,plan, sections and working drawing of interiors panel.
File Type:
DWG
File Size:
3.9 MB
Category::
Interior Design
Sub Category::
Bungalows Exterior And Interior Design
type:
Gold
Uploaded by:
K.H.J
Jani
