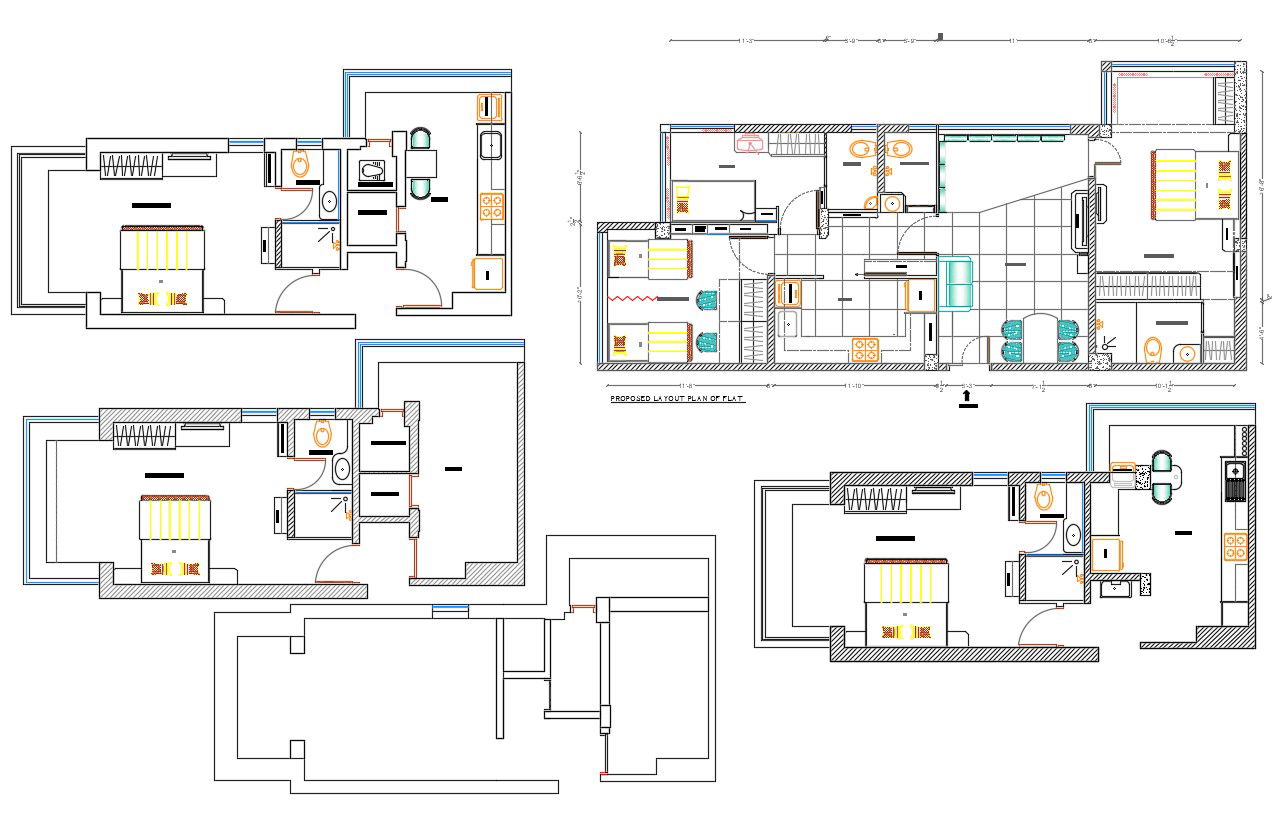Apartment House unit Furniture Layout plan CAD drawing
Description
Furnished house design plan that shows two BHK house furniture design along with dimension details, room size details, and other details of apartment download CAD drawing.
File Type:
DWG
File Size:
134 KB
Category::
Interior Design
Sub Category::
Bungalows Exterior And Interior Design
type:
Gold

Uploaded by:
akansha
ghatge

