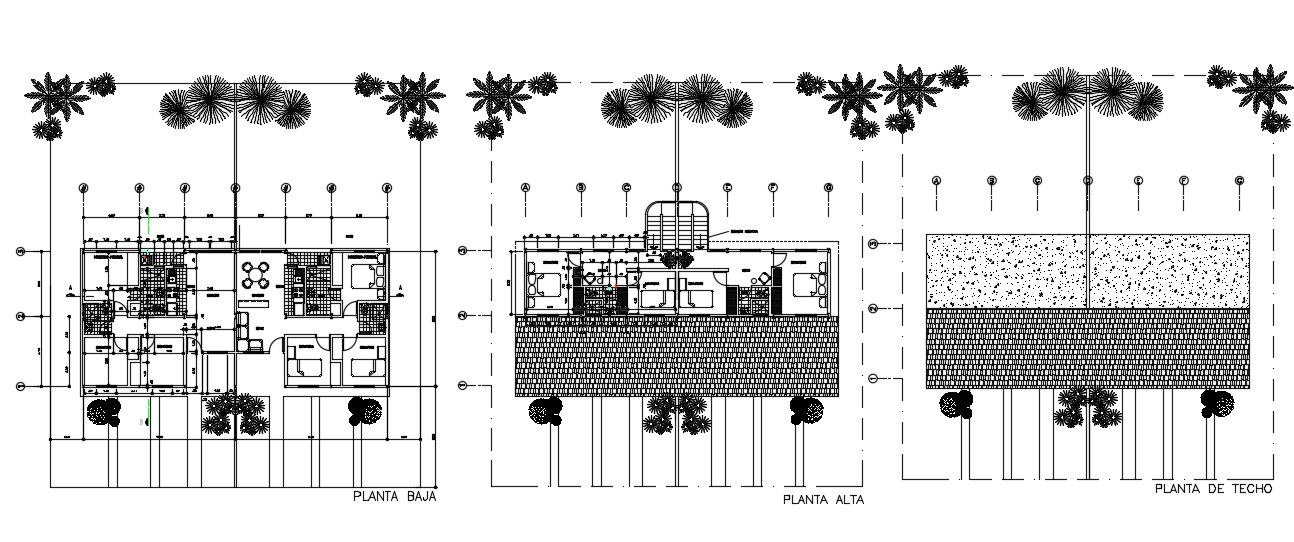Simple Residential Building Plans
Description
2d design plan of residential twin house which shows the work plan of the residential house along with room details of the drawing-room, bedroom, kitchen and dining area, sanitary toilet and bathroom details, and many other units details.
File Type:
DWG
File Size:
634 KB
Category::
Interior Design
Sub Category::
Bungalows Exterior And Interior Design
type:
Gold
Uploaded by:
