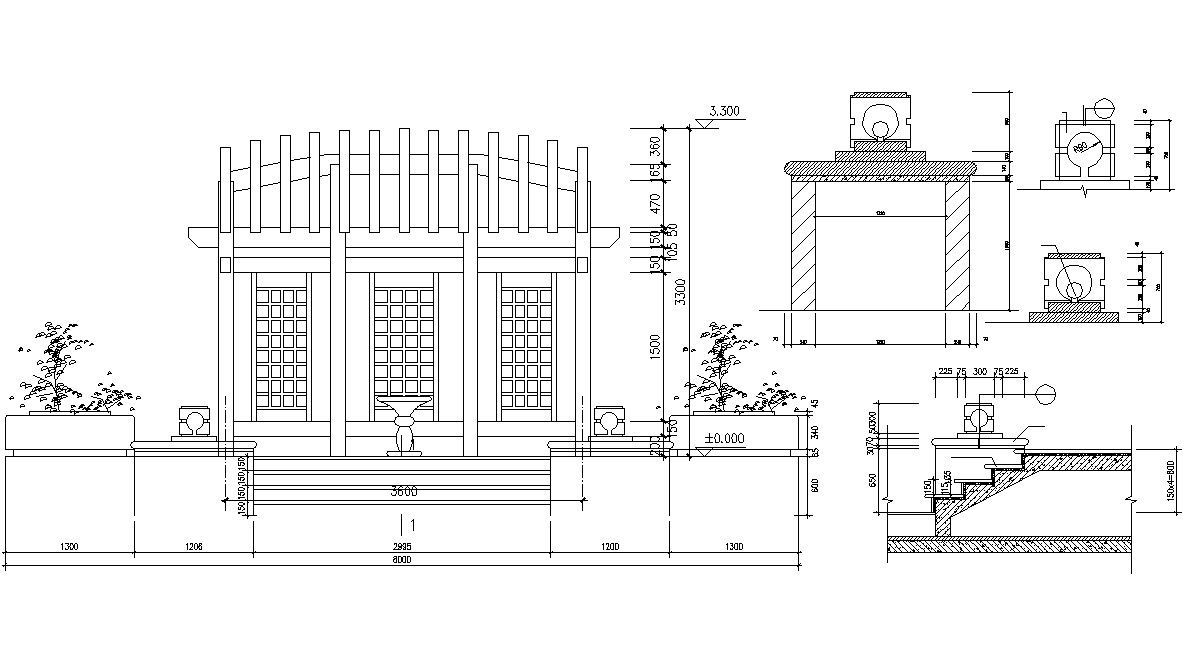Free Download House Entry Elevation AutoCAD File
Description
Free Download House Entry Elevation AutoCAD File; this is the elevation of the house door includes steps detail, planter, dimension, wooden door design, and canopy design, in CAD file format.
File Type:
DWG
File Size:
239 KB
Category::
Interior Design
Sub Category::
Bungalows Exterior And Interior Design
type:
Free
Uploaded by:
Rashmi
Solanki

