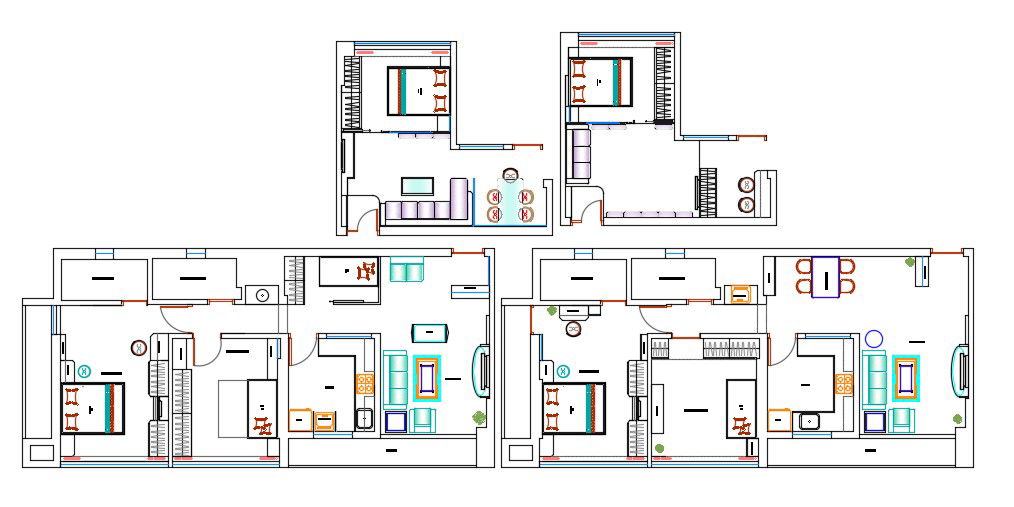Residential Bungalow Furniture Design Plan
Description
CAD drawing details one bhk, two bhk and three bhk residential house furniture layout plan that shows house design plan details along with floor level details download file for detailed work drawing.
File Type:
DWG
File Size:
231 KB
Category::
Interior Design
Sub Category::
Bungalows Exterior And Interior Design
type:
Free

Uploaded by:
akansha
ghatge
