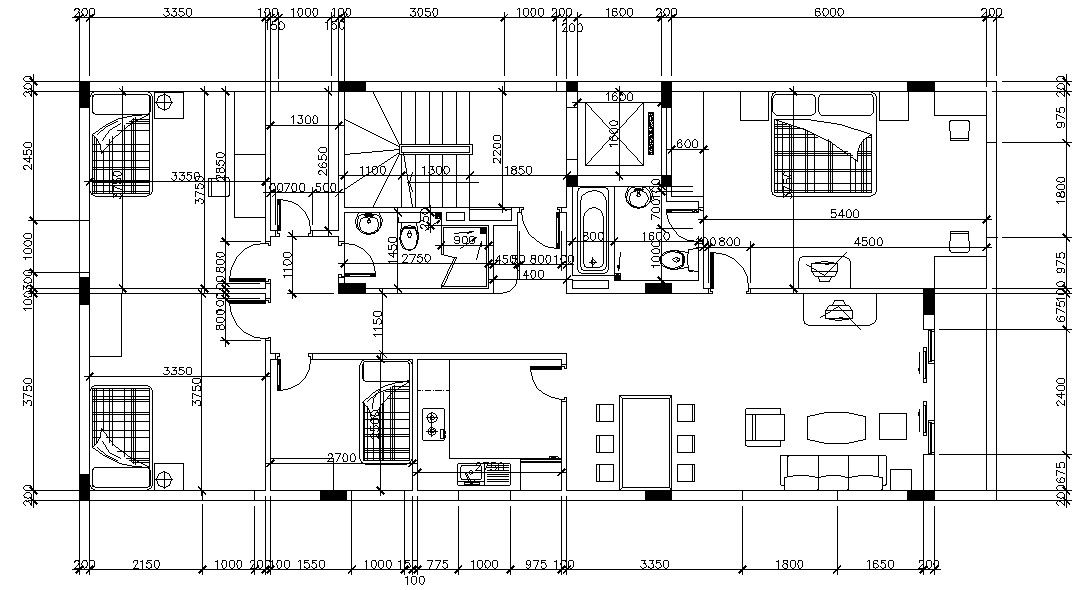Furnished 4 BHK Bungalow Design Architecture Plan
Description
Furniture arrangement details in a residential bungalow that shows room details of 4 bedrooms, kitchen and dining area, sanitary toilet and bathroom, drawing room details in the house along with dimension working set details download CAD drawing.
File Type:
DWG
File Size:
345 KB
Category::
Interior Design
Sub Category::
Bungalows Exterior And Interior Design
type:
Gold

Uploaded by:
akansha
ghatge
