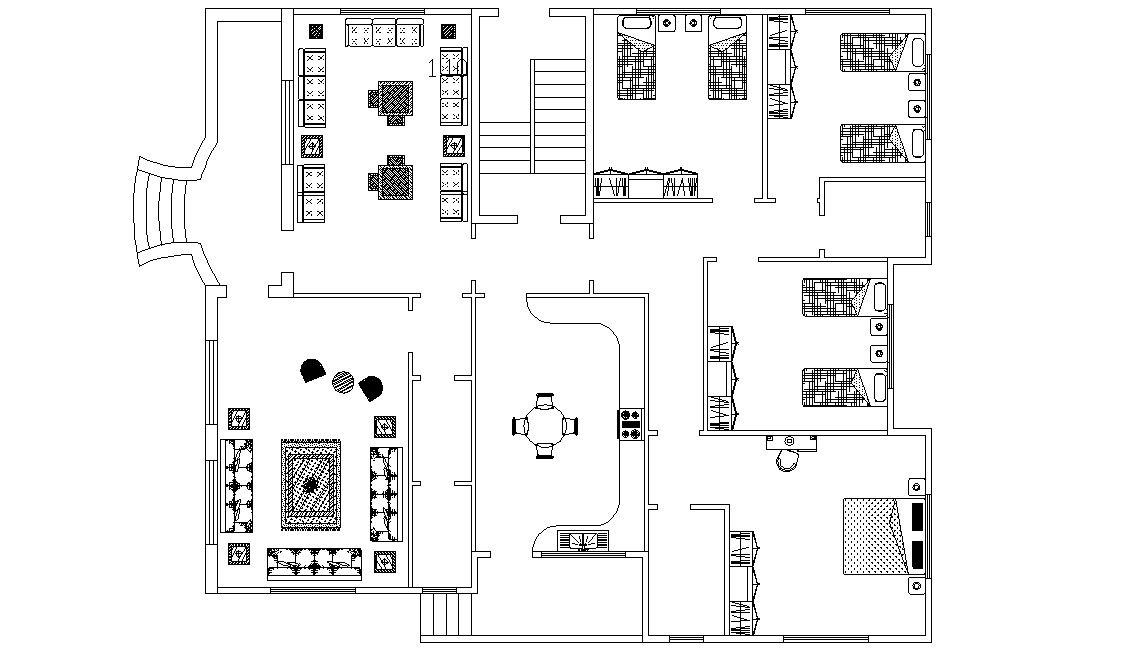4 BHK Residence Bungalow Furniture Layout Plan
Description
2d CAD drawing details of a residential bungalow floor layout plan that shows bungalow rooms design, furniture arrangement details, bungalow floor level, staircase details, and various other units details download AutoCAD file.
File Type:
DWG
File Size:
725 KB
Category::
Interior Design
Sub Category::
Bungalows Exterior And Interior Design
type:
Gold

Uploaded by:
akansha
ghatge
