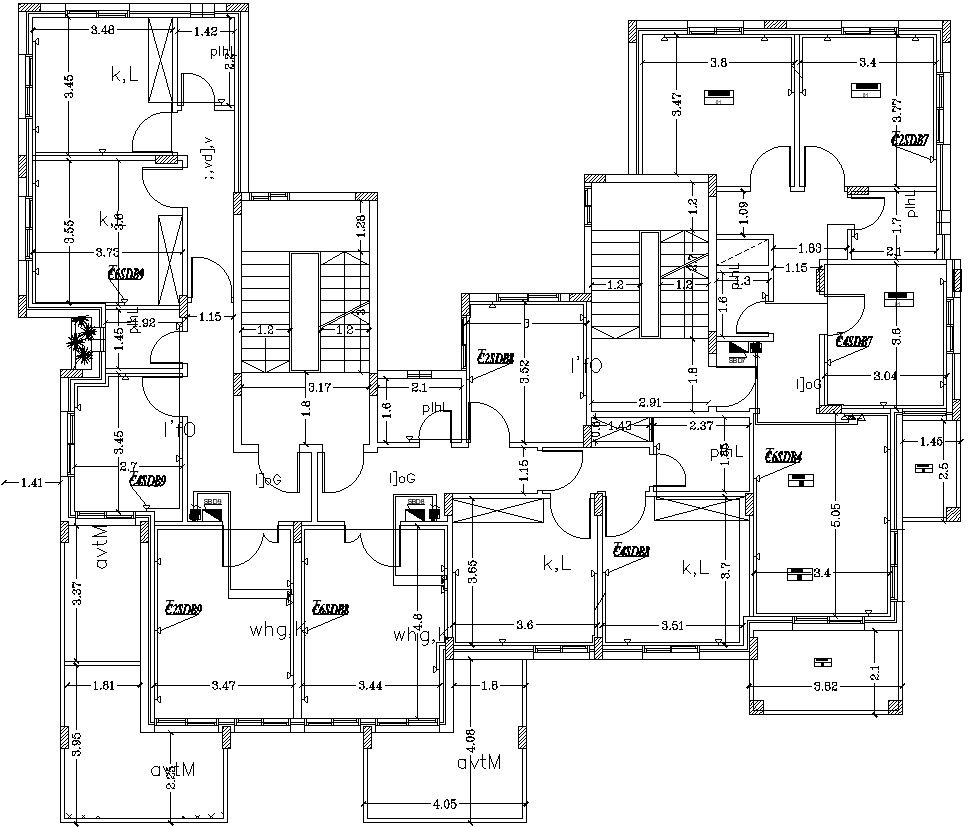First floor plan of bungalow in AutoCAD, dwg file.
Description
This Architectural Drawing is AutoCAD 2d drawing of First floor plan of bungalow in AutoCAD, dwg file. A smart floor design also has the right room sizes and proportions, fewer corridors, enough storage space, and universal accessibility in addition to efficient movement. A good floor layout takes into account solar orientation and outdoor views to maximise the natural setting. For more details and information download the drawing file.
File Type:
DWG
File Size:
940 KB
Category::
Interior Design
Sub Category::
Bungalows Exterior And Interior Design
type:
Gold

Uploaded by:
Eiz
Luna
